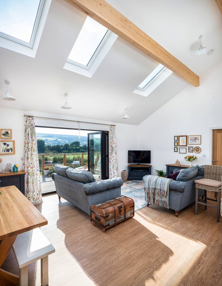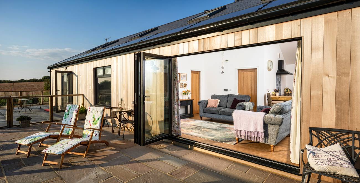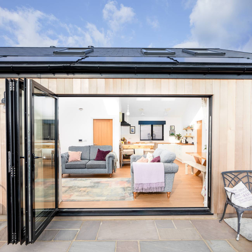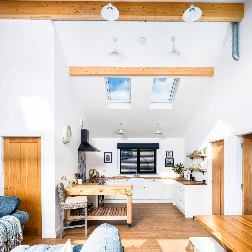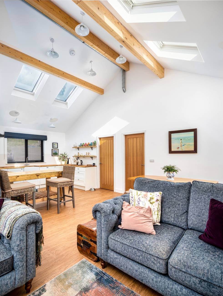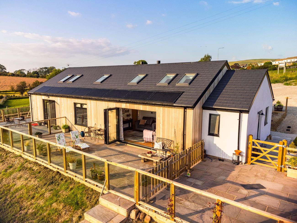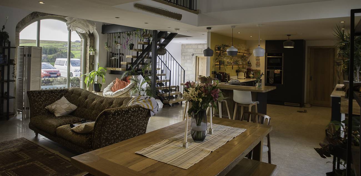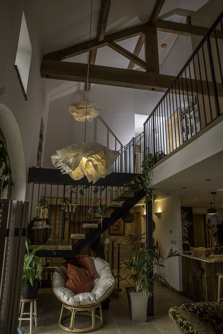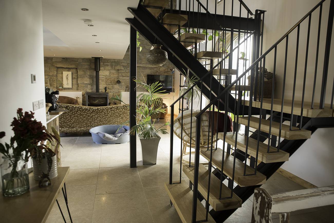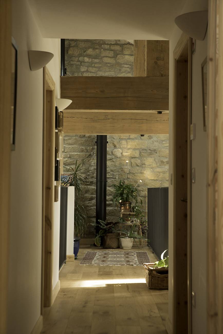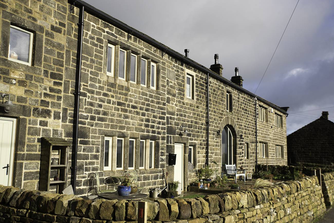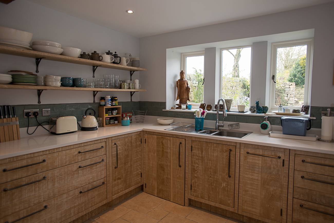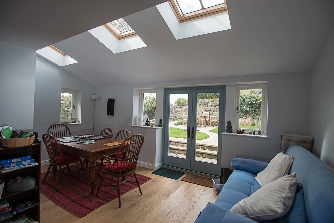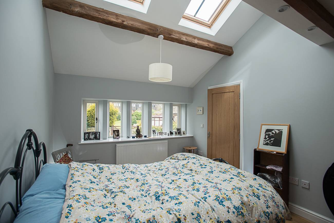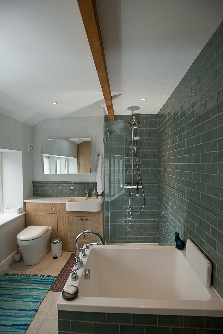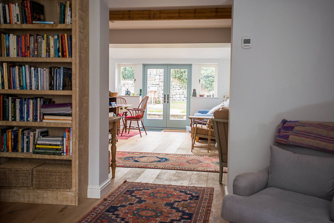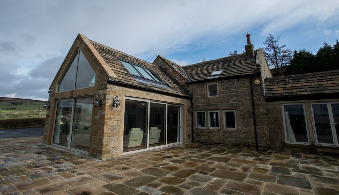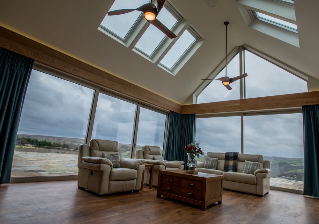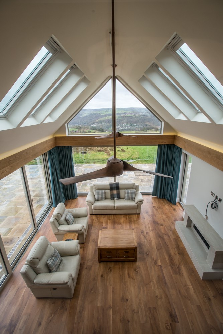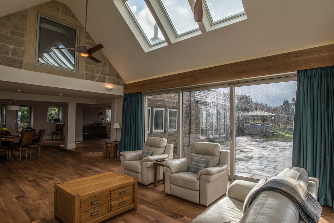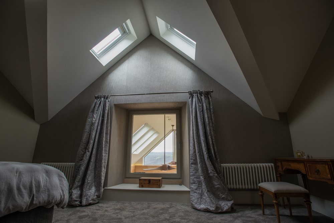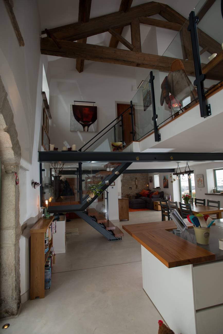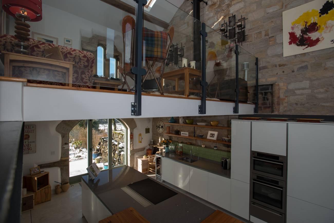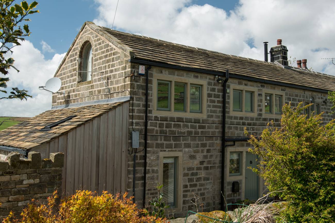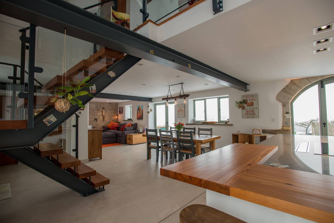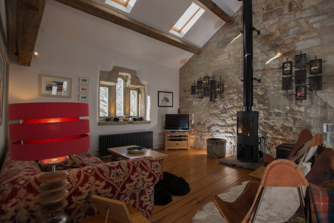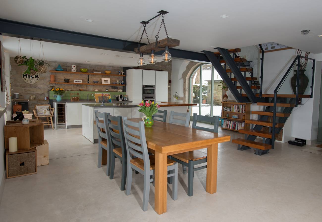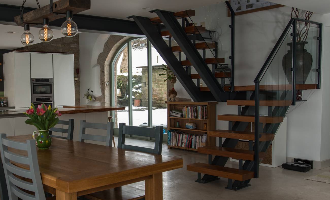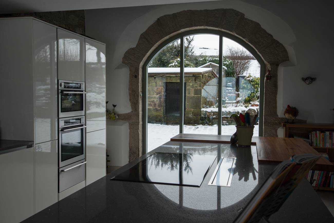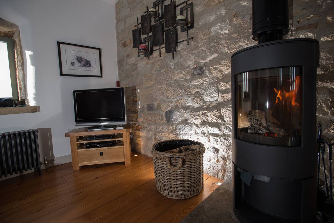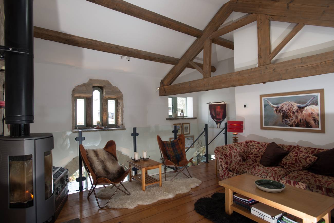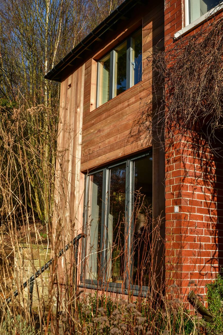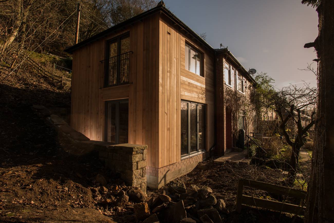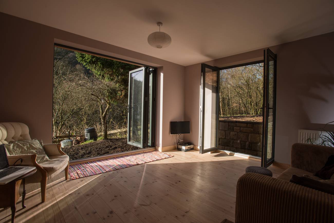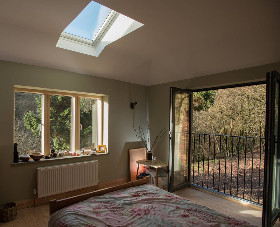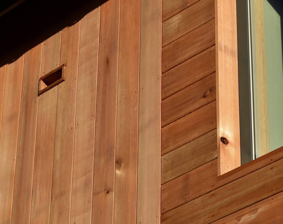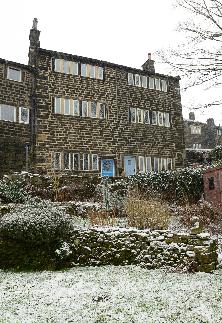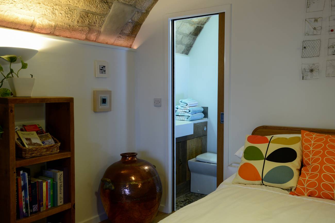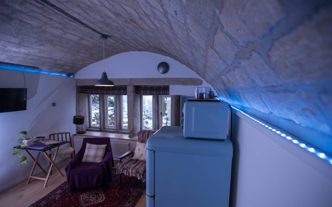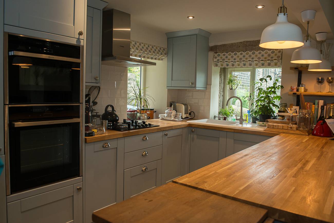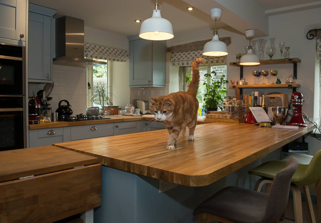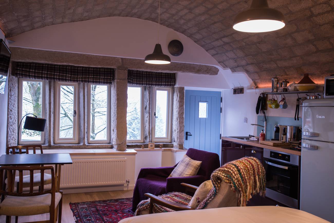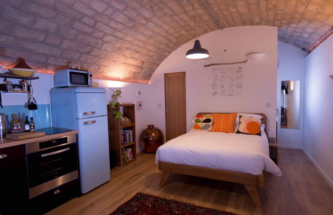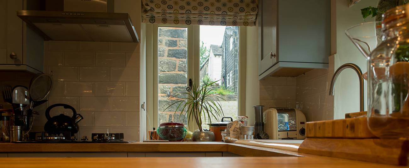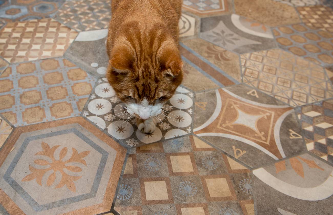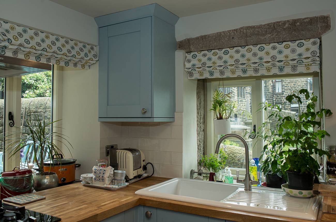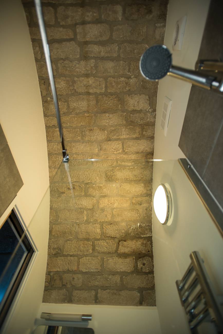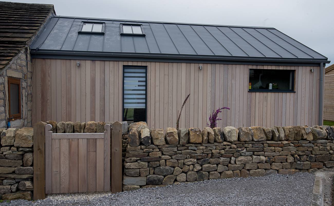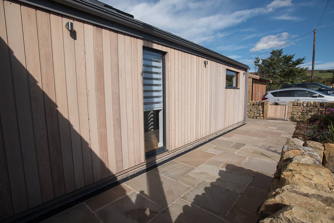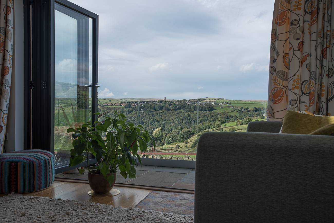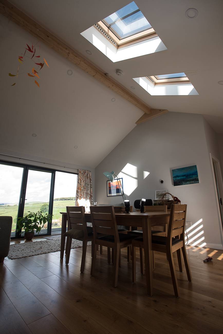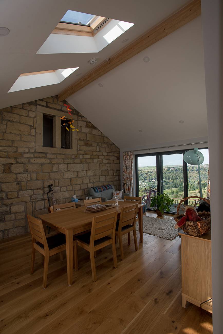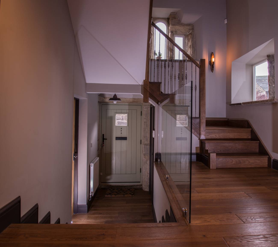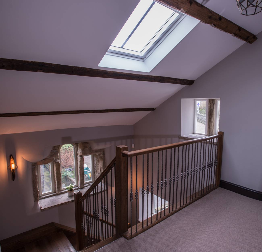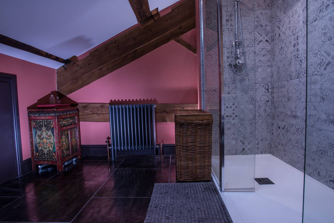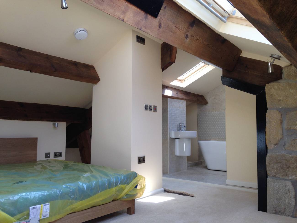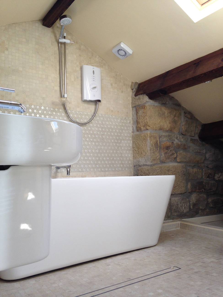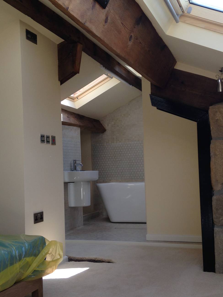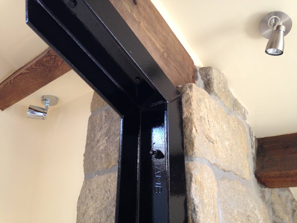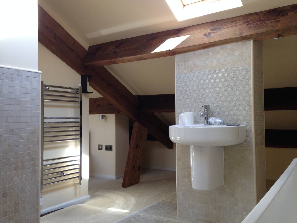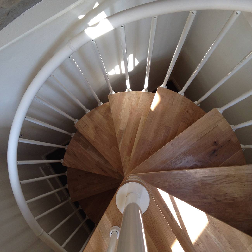
Gallery
Dog Days House
Sustainability and low energy use were key drivers of the project brief for this new dwelling which was constructed using SIPS (structural insulated panels) and clad with cedar. The single-storey house is a modest but stunning contemporary home with a dramatic double-height spacious interior filled with natural light. Eco credentials include the use of a ground source heat pump, solar photovoltaic panels, MVHR system and a high level of airtightness. Photos by Adrian Wilson
New Edge Barn
This Grade 2 Listed former barn was partially re-constructed and converted into a characterful home incorporating bright open-plan living accommodation which retains features of the original structure: a double-height living space, gallery, queen post trusses and restored barn door openings. Regional winner in the LABC Building Excellence Awards 2022 - 'Best residential conversion to a single new home'.
Terrace renovation & extension
Two adjacent mid-terrace Grade 2 Listed cottages, previously interconnected to form a single dwelling, were fully renovated in this project. The property, which was also extended to the rear, now provides bright, spacious and attractive living space. Simple adjustments to the existing floor levels and opening-up of the disused roof void maximised space throughout the house. Rooflights flood the interior with natural light, but the charm and detailing of the original historic terrace remain.
Double-height farmhouse extension
The open-plan family living area to this traditional farmhouse was extended with a dramatic double-height room which benefits from great views across the valley and large glazed openings to the outdoors.
Far Bent Head Barn
Far Bent Head Barn marries simple contemporary design with the robustness, texture and scale of an historic barn. The Grade 2 Listed property provides a wonderfully warm, welcoming and bright living space, with an open-plan ground floor layout and double-height galleried living room. The interior is highly personalised, showcasing the skills of local craftsmen, such as the bespoke stair and gallery guarding, reclaimed pitch pine flooring, feature lighting and metal wall hanging.
The House in the Woods
This two-storey contemporary extension transformed a modest 1930s red brick end-terraced property into a unique and characterful home. The cedar cladding gives a natural appearance to the new structure and provides a richness in colour and a contemporary aesthetic which sits comfortably within the surrounding woodland setting. Bi-folding & patio doors and a Juliet balcony flood the interior with natural light and extend the family living area directly into the woods.
The Vault
The Vault is a quirky micro living space that combines contemporary living with a strong sense of history. The studio apartment is unique, stylish and characterful and has brought to life a disused storeroom in the basement of an 18th Century Grade 2 Listed cottage. The project is small, but full of history, texture, comfort and warmth, colour, gadgets, art and fun!
Farmhouse extension
This project combines a contemporary extension with a traditional stone farmhouse to provide bright and spacious living accommodation. The cedar cladding and zinc roof contrast with the heavy natural stone and stone tiles of the existing building. The extension adopts a traditional form, but is itself hi-tech, utilising precisely-engineered off-site components in the form of structural insulated panels (SIPs), which achieve superior levels of air tightness, insulation and energy efficiency.
Grade 2 Listed house renovation
This Grade 2 Listed former farmhouse & barn was re-configured and transformed into a warm family home showcasing original features of the property which had previously been concealed such as a Venetian window, external barn doorway and Queen-post roof trusses. The staircase was reconfigured to provide improved connections to the split floor levels and to create a new double-height hallway which reflects the proportions of the original barn.
Attic conversion to master suite
A high quality master bedroom and walk-in bathroom were created in the unused attic of this family house. The bathroom layout provides privacy without being fully enclosed and links to the new bedroom via an existing opening in the original stone barn wall. The bathroom includes a luxurious double-ended bath, overhead shower and wet room floor, wash basin and discreet WC. New rooflights bring daylight to both rooms which are accessed via a space-saving oak spiral stair.

